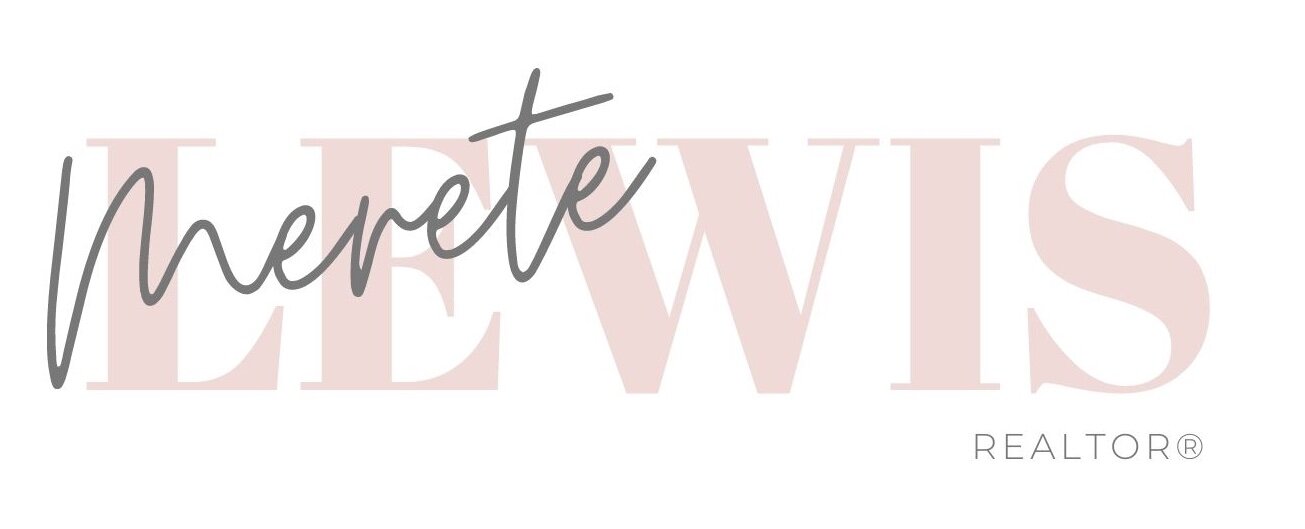1067 shaw st.
THIS house and laneway home have sold
• 4+1 bedrooms/5 bathrooms
• Potential for 3 suites
• 1 parking
• 18.67 ft x 125 ft
Laneway houses are all the rage in Toronto but have you ever actually been in one? With all of the building restrictions and difficulties obtaining financing, there have been so few actually constructed in the city. Here is your rare opportunity to purchase a brand new laneway house with a self-contained suite as well as a gorgeously renovated house completely rebuilt for the present owners.
With a total of five bedrooms and five bathrooms, this jaw-dropping property offers incomparable versatility with the potential for three stylish units. This property is ideal to live in one suite and rent the others, use as a work from home set-up or simply owner occupy the whole 2,783 sqft of living space yourself! Either way, this is an outstanding investment opportunity.
This trendy, well-built family home was renovated for the current owners in 2020 in the incredible neighbourhood of Christie Pits. Enjoy the superb layout with high ceilings, engineered oak hardwood floors and a generous open concept family room with a luxurious marble feature wall. The lavish chef’s kitchen boasts new stainless steel appliances, a breakfast bar and Belenco quartz countertops and backsplash. The vast principal bedroom with cathedral ceilings, wall-to-wall closets and a luxurious 4-piece ensuite with extensive use of Statuarietto marble will certainly impress. Two additional bedrooms and two more bathrooms on the upper two floors provide plenty of space to grow. Terrific underpinned and waterproofed lower level includes an additional bedroom, bathroom, recreational space, walk-out to the backyard and rough-ins for a kitchen and laundry, making this a terrific option for an in-law suite or Airbnb.
What sets this property apart, though, is the separate new laneway house with a self-contained one bedroom suite, which sits atop the garage with parking for one. Situated on a bike route and only a short stroll to an abundance of amenities, boutiques and restaurants along Dupont and Bloor, you’ll be able to walk to everything you need. Conveniently located close to public transportation and the heart of the community – Christie Pits Park.
Christie Pits is a trendy pocket in Toronto’s westside bordering Seaton Village and Little Italy. A favourite for young families and urbanites, the heart of this community is Christie Pits Park with its baseball diamonds, picnic areas, basketball court, outdoor pool and ice rink. Bloor Street is lined with numerous independent shops and cafes, though the redeveloping Dupont Strip continues to attract new businesses, including a new LCBO and Farm Boy. Transit is readily available and convenient, with the Bloor subway line, plus buses frequently run along Ossington Avenue, Dupont Street and Christie Street.
FINISHINGS:
Kitchenaid French door stainless steel fridge (2020)
Built-in Bosch dishwasher (2020)
Samsung stainless steel microwave combination wall oven (2020)
Samsung stainless steel five burner gas cooktop (2020)
Samsung stainless steel hood fan (2020)
Belenco quartz vanity counters (main house), kitchen countertops and backsplash
Built-in Sonos speakers
Engineered oak hardwood floors (main house: main and upper)
Kronotex laminate floors (basement and laneway house)
mechanicals
All 2020 for Main House, all 2021 for Laneway House
200 amp service, 100 amp sub-service feeding Laneway House
Spray foam insulation
Sump Pump
Backwater valve
All new copper, PEX and ABS piping
Furnaces (2, owned)
Air Conditioners (2, owned)
Hot water tanks (2, owned)
New windows
Ecobee thermostat
Ubiquity wifi system
Chamberlain Ultra-Quiet garage door with smart phone app
Gas line off Laneway House
INCLUSIONS:
All existing appliances, all window coverings, all attached electric light fixtures, Samsung – 55” - The Frame Art TV, all built-in cabinetry and shelving, Sonos sound system (4 speakers in living room, 2 in kitchen), Ring alarm system/yard camera/door bell, August lock on front door at Main House, Ubiquity wifi system, Garage door openers
EXCLUSIONS:
Furniture, art, mirrors (except in bathrooms), all staging items
details
Closing date: 60 days/TBD
Taxes: $4,387.07 (2021)
For further details or to schedule a showing, please do not hesitate to contact me. Offers gratefully considered October 5.






































