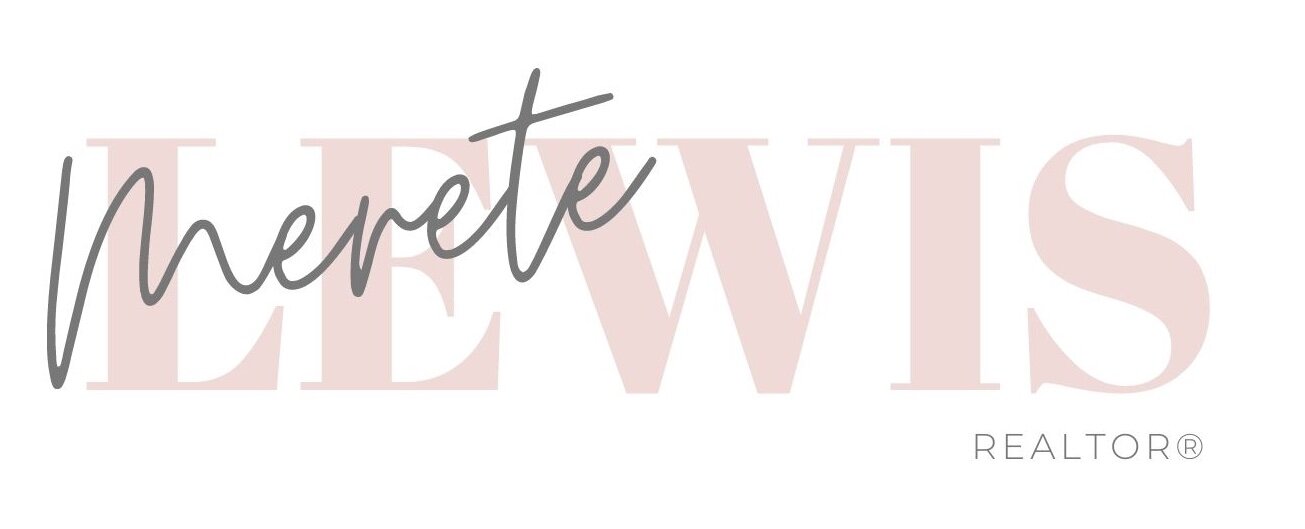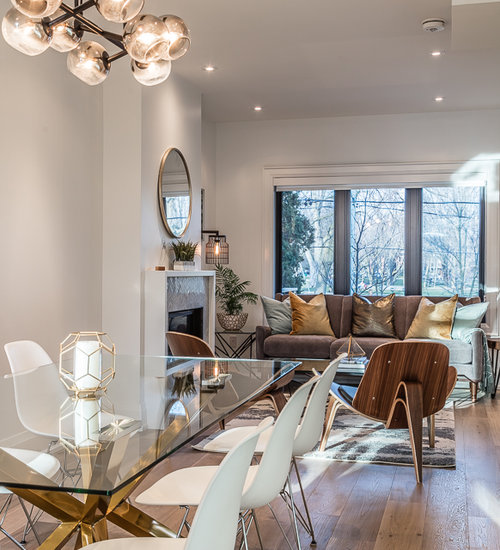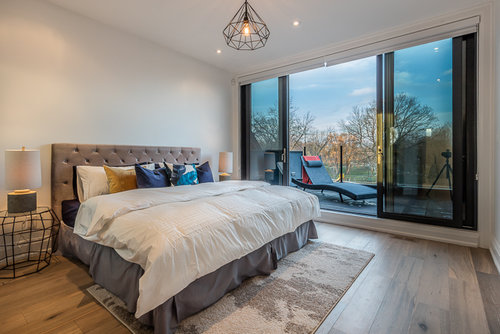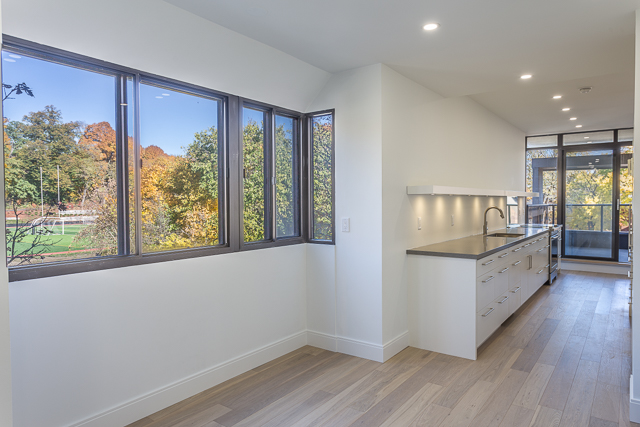Extensive travelling has instilled within me an appreciation of both human and natural histories. Each space has a story. Instead of rewriting the past, I believe in honouring it by thoughtfully preserving elements of craftsmanship in pre-existing spaces, while improving them for modern living, both in terms of layout and sustainability. Drawing from my Danish heritage, my goal is to create timeless and functional spaces that are a continuation of their environment or past.
My clients often gravitate towards me because of my love for and knowledge of art and design. Whether it is a down-to-the-studs renovation, a complete rebuild or a simple bathroom makeover, I am always happy to assist my clients personalize their homes. Please see below for some examples of how I helped clients transform their residences.
If you are interested in finding a home to renovate (whether for your residence or for profit) or if you would like help with ideas before selling your current place, please contact me.
“We met Merete in the early days of renovating 740 Logan Ave. Merete was extremely valuable to the success of the project - she brought with her many professional and creative ideas that helped us build our dream home that reflects local tastes and preferences. Merete has integrity, professionalism, and a customer-first approach. It was a pleasure working with Merete and we recommend her to all our friends!”
740 Logan Avenue
My clients at 740 Logan Avenue recognized the potential of this property and transformed it into one of the jewels of Riverdale. While this family had built beautiful homes previously, they had never owned in Riverdale before. Their skilled architect helped them create a home that would work for their family, though they turned to me for finishing ideas including tiles, cabinetry, lighting and appliances to create a home that blends seamlessly into the neighbourhood. I also staged the entire home for sale myself. The results speak for themselves as they wound up selling their beloved family home for a record price.
To view the full listing click here.
before
after
32 West Avenue
Renovations are my passion. They give a home a new lease on life. Nothing is more personal than renovating your own home, as is the case with 32 West Avenue. I wanted to maintain as much of the original charm as possible by preserving baseboards and trim. When these could not be saved I had custom millwork done to replicate what we lost.
The neighbourhood of Riverside is rapidly changing in the face of gentrification and I wanted that reflected in my design. A mix of contemporary renovation with period details. For example, the sleek, high gloss cabinets and Carrara marble countertops with waterfall detail are balanced by the subway tiles with charcoal grout. I chose a durable black granite sink to tie in with the grout. While the potlights in the kitchen brighten the space, I chose industrial fixtures in the dining room (with a mason jar chandelier) and living room (with a repurposed fan filled with filament lights). Even the towel racks in the bathrooms are industrial with custom repurposed metal pipes. The marble was continued in the bathrooms with classic herringbone tile floors. Subway tiles were used again to cover the main bathroom walls, though this time it was the matte black fixtures that matched the grout.
The result is a house that couldn't get any more Pinterest worthy if it tried.
To view the full listing click here.
before
after
341-40 Oaklands Avenue
My clients had done a modern renovation in Summerhill but for potential buyers to realize the proportions of rooms and how they would live in the space, we needed to stage the condo. I selected every piece in this unit based on the demographic of the prospective buyer. I also placed each item to show proper proportions and versatility in each room. The results? A successful sale and happy clients!
To view the full listing click here.

































